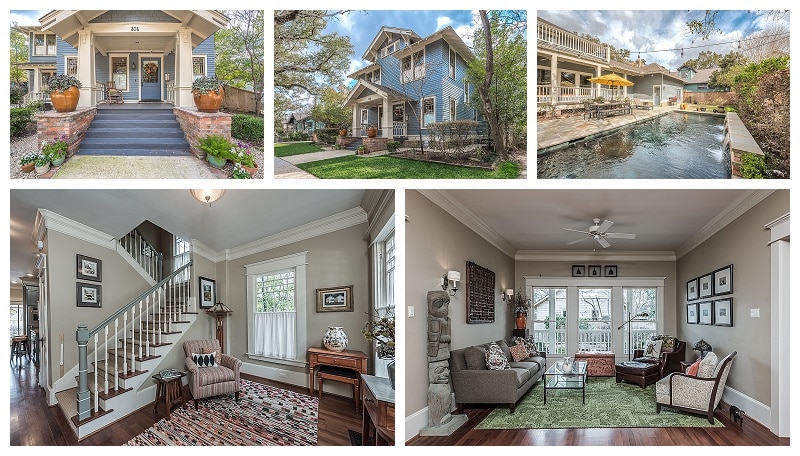808 BAYLAND
The words “modern, up to date and artistic” are used to describe the
newly built residence at 808 Bayland in the February 1912 issue of
“Homes,” a monthly magazine published by the Wm. A. Wilson Co.
The asking price? $4,500, with $500 down and monthly payments for
10 years for the two-story, seven-room house”.
Noteworthy features de- scribed in the marketing materials for the
home in 1912 included: bath, hot and cold water plumbing, electric
lights and gas. The main residence shared the 75-foot by 100-foot lot with
a two-story servants house and barn. Both the lot size and the original
home size (about 2,000 square feet) set the property off from its
humbler neighbors. From the earliest days, it appears, Bayland was viewed as
a premier street in the budding Woodland Heights subdivision.
In the 1930s and ’40s, two additions were made to the original
four-square style residence (so named because it was constructed with four
rooms on each of the two floors). By the turn of the 21st century,
however, the home had been carved up into five separate efficiency
apartments, each with its own kitchen and bath. A painstaking restoration in
2003 at last returned the home to its original, early 20th-century
elegance.
The home’s restoration drew much of its inspiration from the
original Queen Anne windows that were salvaged and restored. The windows are
done in a “brick” pattern, with operational bottom sashes. They give
the home its distinctive character both inside and out.
The home’s exterior colors were chosen to reflect the palette that
would have been popular in the early 1900s. A porch off the
second-floor master bedroom offers dramatic winter views of the downtown skyline.
Listing Realtor – Terri Guerra
















